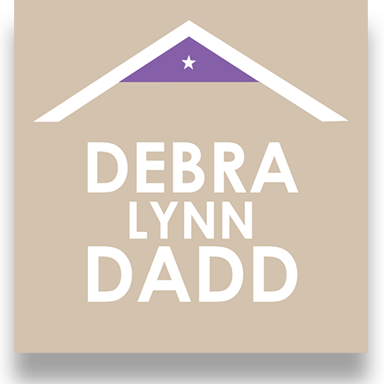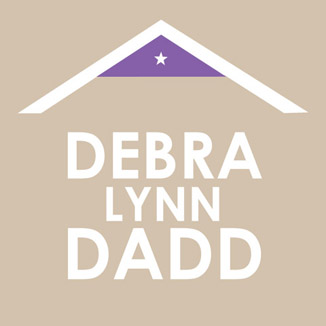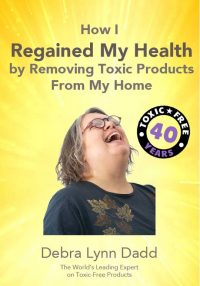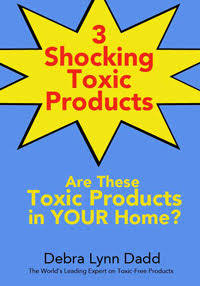Question from Anlina
I need to replace my flat roof. Does anyone know what type will outgas the least?
My options include spray-foam polyurea, torch-down modified bitumen, peel-and-stick modified bitumen, rolled asphalt, EPDM rubber, (ethylene propylene diene monomer), PVC, built-up roof, or two layer peel & stick system where the top sheet is granule surfaced.
Then there are the underlayments, adhesives, etc. which I’d appreciate suggestions on as well.
I’m in southern California.
Thanks so much!
Debra’s Answer
I could analyze each of these, but I’d rather hear about first-hand experiences. Readers, have you installed any of these on your flat roofs?




Any info on this? We are also in the process of deciding which type of roof to install. Would appreciate any thoughts. Thank you!
from http://www.eiwellspring.org/saferh/NonToxicSteelRoof.htm
Non-Toxic Steel Roofs
The standard roof systems used in the United States can be a health problem for sensitive people. A steel roof can be an attractive alternative. This article covers new construction and replacing an existing roof.
Keywords: MCS housing, non-toxic roof, toxic roof, steel roof, electrical sensitivity, chemical sensitivity, healthy house, roof repair, Pro Panel, Nor-Clad
The typical residential roof in the United States consists of wooden trusses, plywood decking, roofing felt and asphalt shingles. All of these materials offgas toxic chemicals, especially the plywood and asphalt shingles.
Formaldehyde-free plywood is available, but this just contains other toxic chemicals. OSB and other boards do not seem to be any better.
Flat roofs are common on commercial buildings, especially retail. These roofs often use some sort of tar-like substance that is very toxic.
Even though the roof is not inside the building envelope, it is in close contact with the house and can be a health problem. Fumes can enter the building through cracks and open windows, and may also affect people outside the house. Most toxic roofs are much more tolerable after a year or so.
Steel roofs are common in areas with heavy winter snowfall or high winds. However, today’s standard steel roof is mounted over toxic plywood or OSB sheets.
The steel roof with purlins
A non-toxic roofing system that has been in use for many years is based on the standard barn roof. This system is not common in residential buildings, but has been used successfully in MCS housing since the late 1980s.
The system consists of trusses, purlins and steel roofing panels (see picture). There is also a moisture barrier, which is located in the ceiling of the house, instead of right below the roof.
The trusses can be made of lumber or steel, as preferred and available. Experience shows that the fumes from the lumber are usually not a problem, though some people prefer steel trusses.
The purlins are 2×4 lumber that are nailed horizontally across the trusses. Steel roofing panels are then screwed onto the purlins.
Benefits of a steel roof
A steel roof is much more durable than the typical asphalt-shingled roof, which has a typical warranty of 25-30 years, for maximum 60 mph (90 km/h) winds.
One manufacturer of steel roofing materials has a 45-year warranty on the finish, and a wind rating much higher than for the standard shingles.
The material is well tolerated. This author is not aware of anyone with MCS who has had a problem with such a roof (or siding).
Steel roofs are better for collecting rainwater.
Steel roofs are more fire resistant, which can be important in case of a wildfire.
Drawbacks of a steel roof
A steel roof may cost more than an asphalt shingle roof.
The local building inspector may not be familiar with this roofing system (see later).
Rain can be heard more with a steel roof, though some people like the sound. A decking of plywood or lumber would probably dampen the sound more.
The roof may give off some sounds when expanding and contracting as clouds come and go on a sunny day. The ProPanel brand panels expand/contract about 1% between day and night (i.e. 1/100” per foot panel, or 1 mm per meter).
A steel roof is slicker than other types of roofing. This makes them difficult to walk on if sloped at a pitch of 5:12 or more.
Tolerance of materials
We are familiar with the painted Pro-Panel II and the Nor-Clad DuraTech panels. They were fine upon delivery, with no need to wash oily residues or other problems. We are not familiar with the other finishes available for these products, though they are probably fine as well.
The panels are good outside, though not quite good enough to be used inside a house, such as for interior walls.
The systems come with special color-matched screws, which also have a gasket on them. These have not been a problem for anyone.
Steel roofs and electrical hypersensitivity
Some concern has been raised about metal roofs and people who are electrically hypersensitive (EHS). Some people with EHS seem to be more sensitive to metals, either as an allergy or energetically.
Metal surfaces bounce EMF back inside a house. If there are a lot of EMF inside a house, a metal roof can make it worse. If the house is low-EMF, this is rarely a problem.
This author knows several people with severe EHS who live happily with a metal roof on their low-EMF houses.
There are a few people who are affected by the metal itself. Those people may not do well with a metal roof. It is best to test by visiting a low-EMF house with a metal roof.
Vapor barrier
A vapor barrier protects the house from rot, mold and corrosion by preventing condensation. Without a vapor barrier, warm and humid air can migrate from the inside of a house to cooler parts, where the humidity condensates into water droplets. If the droplets form on wood, rot and mold will likely develop. If the droplets form on the underside of the steel roofing panels, they may eventually corrode.
When purlins are used, the typical location of the vapor barrier is on top of the purlins, directly in contact with the steel roofing panels. It won’t work well to “hang” the vapor barrier from the underside of the purlins.
An advantage of this setup is that the steel panels will glide on top of the smooth moisture barrier, when they expand and contract during the day. With long panel runs, the panels may move so much that they may otherwise rub the paint off small spots on the underside. Then rust may set in.
A technician at Metal Sales thought that panels that are 20 ft (7 m) long would not have enough movement for this to be an issue. It is thus only a problem with large houses.
The downside of this setup is that a rather toxic vapor barrier must be used, as it must be tough enough to withstand the heat. Some materials are more toxic than others, especially the tar-based products.
Another location of the vapor barrier is in the ceiling of houses with an attic. The vapor barrier then also protects the insulation and rafters in the attic against condensation. If the attic has ventilation openings, then there will be no humid air inside the attic to condensate on the undersides of the roof (unless the bathroom vents into the attic, or similar poor design).
This in-the-ceiling setup allows for the use of a less-toxic vapor barrier, such as Tu-Tuff. Some houses have sealed the ceilings with aluminum foil to prevent fumes from insulation and drywall to enter the living space. This also acts as a vapor barrier.
Some houses end up with both these vapor barriers. That should be okay, if the attic between them is vented.
If the attic is heated or cooled, consult the building code (such as IBC section R806.4).
If the house is located in a warm and moist climate, such as Florida or East Texas, the moisture barrier location is different than described here. Consult with local specialists.
Materials and dimensions
The strength of the materials and the spacing of the trusses and purlins depends on the local climate. A climate with extreme winds or heavy snow load requires a stronger roof. The manufacturer of the trusses and the roofing panels can assist with specific numbers.
There is a minimally required slope of the roof, to ensure water does not seep in under the roofing panels. Greater pitches can help with snow loads.
The system used successfully on more than a dozen MCS houses in Arizona is:
• trusses made of lumber, spaced 2 ft (60 cm) OC
• 26 gauge steel roofing
• typically 4:12 slope
• 2×4” (5×10 cm) lumber for purlins
• purlins spaced 18” (45 cm) OC
• screws supplied by manufacturer
• screws in every purlin
• vapor barrier in ceiling
A variation of this system has also been used. The differences are:
• 29 gauge steel panels (i.e. lighter)
• purlins spaced 12” (30 cm) OC
• screws in every other purlin (i.e. fewer overall screws)
These designs are stronger than required by the manufacturer and building code. The reason is to make it easier to walk on the roof without making dents in the roof.
It is our experience that it is easy to walk on a 4:12 pitched roof, while the steeper 5:12 roof is difficult as the contractors’ shoes start to slip.
Another reason for these strong roofs is the high winds that come through every spring.
The products we are familiar with are the Pro Panel II from Metal Sales and Nor-Clad DuraTech from ASC Building Products. Both are available from building supply stores throughout the United States. The panels arrive pre-cut and painted, ready to install.
There are other vendors with similar products, which may be just as problem free. We just have not tried them.
Make sure to check specifications for minimum slope and maximum spacing of the supports (purlins).
Repairing an existing roof
The problem with repairing an existing roof is that you’ll likely be living in the house, as opposed to a new house that will first be occupied months later. When repairing an existing roof, the existing plywood decking can be left in place if it is in good condition. It will have offgassed over the years. Simply remove the old shingles and roofing paper/felt. Then put new non-tar roofing felt on (available at some hardware stores). The steel roof is then mounted directly on top of the roofing felt, with no need for purlins.
Some people have simply mounted a new steel roof on top of the old shingles and underlayment, if the decking is in good condition. This is usually done with one-inch boards (battens) right under the steel panels.
Discuss the options with a roofing contractor, and possibly also the building inspector and roofing supplier. Some roofing suppliers have sheets with recommendations on how to do this.
Maintenance
There is basically no maintenance with these roof systems, except for cleaning the gutters, if any.
Every two to three years, someone should inspect every screw to check if they have worked themselves out. This can happen as the steel roof expands and contracts with temperature changes. It is enough to simply visually check each screw.
Code compliance
This system is in compliance with the 2006 International Building Code (IBC) which states in section R905.4.1:
Metal roof shingles shall be applied to a solid or closely fitted deck except where the roof covering is specifically designed to be applied to spaced sheathing.
The purlin system described here is considered “spaced sheathing” or “open framing.”
According to the Condensed Technical Reference for Pro-Panel II (available at http://www.metalsales.us.com), this product: Applies over open framing or solid substrate.
According to the Reference, the load bearing capability is in pounds-per-square-foot (psf):
gauge
24” span
30” span
36” span
29
90
58
41
26
115
75
52
The required strength depends on the local building code, but is very rarely above 70 psf for snow load.
The wind-load requirement for 110 mph wind is only 30 psf for 4:12 pitch (and 50 psf for 6:12) according to IBC Table 804.3.3(2).
Regarding the location of the vapor barrier, the International Residential Code (2006 edition) does not require an underlayment for metal roof panels, according to Section R905.10.
You may need to present the building inspector with these materials, to show that plywood decking is not necessary, purlins are quite adequate, and there is good vapor protection. You can also contact the roofing supplier for supporting materials. If the supplier says their product is made for the use, the inspector should accept that.
If you must have decking
Some building inspectors may simply not be comfortable with a roofing system they are not familiar with. You can try to appeal to the county engineer or the local zoning board. If the house is rented, and the landlord is uncomfortable with an untraditional roof, there is probably nothing you can do.
If you have to have decking, here are some ideas:
• use closely-spaced lumber (such as 1×6, 2×4 or 2×6) instead of plywood
• offgas the plywood before installing it
• put up the roof during the cool season
• seal the plywood with a painted-on sealer (do not use foil)
• use formaldehyde-free plywood
There is no healthy plywood, they all have toxic glues in them, even the formaldehyde-free versions. OSB is probably no better. A painted-on sealer will slow the offgassing, so it is more tolerable. Do not wrap it in an airtight seal such as aluminum foil, as moisture will build up and rot the plywood, and cause mold.
If the plywood is installed during the cool season, it will offgas slower and the windows in the house can be kept closed.
It can help to offgas the plywood for a year before installing it. This can be done by stacking it with spacers between each sheet for air circulation.
Since the roof is outside the building envelope, a roofing project is much more manageable. There is not the same need for stringent measures as there would be if inside the house. Some people with MCS have installed plywood decking on their new house, and it was fine once the house was finished many months later.
Other non-toxic roofing systems
There are other non-toxic roofing materials available, such as clay tiles and cement tiles. There is also a non-toxic synthetic tile available.
This author is not familiar with these materials and whether they can be used with purlins in the United States. It is very common to use clay tiles on purlins in Europe, though those tiles are of a different design.
Another possibility are roof panels of fiberglass or polycarbonate plastic. These do not have the same durability as steel and tile, however. They allow sunlight to enter the attic, which could help deter mold.
Resources
Metal Sales
http://www.metalsales.us.com
(contact your local building supply for brochures)
ASC Building Products
http://www.ascbp.com
In Santa Fe there is a roofer who works with the Environmentally Ill population. Most of the roofs in Santa Fe are flat roofs, usually the original roof on a home has been done with tar and gravel which is one of the worst types of roof for a chemically sensitive person.
Here the Environmentally sensitive usually like to go with what is called by the roofer a MECHANICALLY FASTENED TORCH DOWN BRAI ROOF ( ALSO CALLED “”MODIFIED BITUMEN”). This type of roof has been the least toxic of the flat roofs for many E.I. people. It is not, however, totally non toxic and each person should determine what roofing method is best for them. Please be aware that a Brai or Modified Bitumen roof can also be applied using tar, TAR IS ONE OF THE WORST ROOFING MATERIALS FOR A CHEMICALLY SENSITIVE PERSON. Do not let your roofer use tar. Usually they can apply the Modified Bitumen roof right over the old flat roof unless local codes require a total roof tear off before the new roof is applied.
Pay attention also to any other materials that may be required to apply your new roof and be sure they will be tolerable for you before letting the roofer use them. This may include paint for roof vents, sealants for skylights or roof vents or the edge of the roof where the roof joins the side of the house (called parapets here in Santa Fe),etc. It might also include roof insulation materials and other materials if they have to do a total tear off of your flat roof before putting on the new roof. So check these issues out first.
The ideal roofs for E.I. are TIle,both Concrete and Clay tile, metal such as Propanel. These roofing materials, however, reqire a pitched roof and cannot be applied to a flat roof. I had good sucess replacing my worn out wood shake roof on my California home with one of Concrete Tile. It was completely non toxic from the first day it was applied. Pay attention to the roofing paper or “felt” that you choose for underneath any wood shake, tile or Metal roof. Be sure is is not Asphaltic and is tolerable to you. There are many newer non asphaltic roofing papers available now.
The roofer in Santa Fe is BrianMcPartlon roofing, http://www.mcpartlonroofing.com If you click on Modified Bitumen on the home page it will take you to a description and at the bottom of the page note the section about “Healthy Homes in Santa Fe” where it states that they will work with the Environmentally Sensitive Population. Bravo McPartlon Roofing!
Anlina,
Can you share what the complete details of what you finally used for roofing materials, adhesisives, underlayments,etc?
***I found this great article about metal roofs:
Building Materials For Those Who Are Chemically Sensitive
community.seattletimes.nwsource.com/archive/?date…
The Seattle Times
DEAR READER: Dan Morris, a Seattle-based environmental engineer, … of his book on hand: “A Guide to Planning, Building and Maintaining a Healthier Home.
Household Environmentalist
Building Materials For Those Who Are Chemically Sensitive
By Susan Mcgrath
Seattle Times Columnist
DEAR MS. H.E.: Can you suggest a roof material that’s safe for the chemically sensitive and compares in price with asphalt? Do you know of an asphalt that does not outgas in the sun and is safe for a city to use on roads surrounding housing designed for the chemically sensitive?
Do you know of a safe, nonoutgassing membrane that will allow us to lay tile on cracking cement slabs of a high rise and keep tile and grout from cracking?
Do you know of a safe mold preservative that can be added to a safe (for the chemically sensitive) paint?
DEAR READER: Dan Morris, a Seattle-based environmental engineer, builder and indoor-air-quality expert, provided these answers.
A metal roof is what you’re looking for – specifically, a hot-dip galvanized metal roof with three coats of heavy-duty enamel paint. This roof costs more than asphalt to buy and install, but over the life of the roof, it will more than pay back your initial investment, lasting many times as long as asphalt. Repaint the roof at the first sign of rust. A maritime climate can be hard on a galvanized roof.
For those of you wondering how an asphalt shingle roof can make sensitive people sick, Morris points out that it is made of tar, a petroleum product that heats up in the sun and outgases hydrocarbons – essentially the same nasty chemicals that pour out of your car’s tailpipe. If your second floor is smaller than your first floor, bedroom windows may open out onto an asphalt roof.
Leave those windows open on a hot, sunny day, and you’re getting a roomful of asphalt fumes.
To answer your second question, there’s no asphalt that doesn’t outgas. Cement is what you are looking for. Again, it costs more up front but will last much longer and won’t make anybody ill.
On Question 3: Thinset tile adhesive, once dry, is as safe as concrete for 95 percent of people. Morris recommends it for installing tile.
It will not help your cracking problem, though. Morris suspects your building’s foundation or your floor doesn’t have enough steel in it. The only way to fix this problem is to use a jackhammer to remove your floor slab and pour it again, incorporating plenty of 10-inch steel mesh.
Or lay down steel mesh and pour a new, thin slab right over the old one.
For your fourth question: A mineral called titanium oxide is used as a preservative so paint won’t rot in the can. It is a nonvolatile biocide – it won’t outgas and it can kill mold.
It can cause a reaction in a sensitive individual if you scrub it vigorously or sand the walls, but, left alone, it should be fine. Morris recommends two brands of paint that contain it: Miller Paint and Gliddon 2000.
Dan Morris, as you can see, is an amazing resource. And the next best thing to being able to call him when you need him is to have a copy of his book on hand: “A Guide to Planning, Building and Maintaining a Healthier Home.”
The book is intended for regular folks as well as building professionals. It addresses all relevant aspects of building and remodeling and gives you a range of options so you can choose the one most suited to your situation.
To order a copy, send a check for $39.95 plus $5 for shipping and handling to Columbia Design Group, P.O.Box 16554, Portland, OR 97216-0554, or call (800) 446-8758. If you live in Seattle, you can pick up a copy of the book at Ecological Wisdom, 1705 N. 45th, or at the University Bookstore, 4326 University Way N.E. University Bookstore also has locations in Bellevue, Bothell and Tacoma.
While you’ve got your checkbook out, there is another publication I’d like to recommend. The Washington Toxics Coalition has published another in its excellent series of fact sheets, this one on that perennial Northwest classic, the slug.
This is one of the worst slug years on record, in case you haven’t noticed. Phalanxes of them are oozing across my garden, eating everything in sight.
My slug strategy is “live and let live,” but if yours is not, this fact sheet is the deal of the century. To obtain this helpful and amusing publication, send a check for $1.50 to WTC, 4516 University Way N.E., Seattle, WA 98105.
While you’re at it, get three copies: one for you and one for your neighbors on either side. After all, it won’t do you any good to get rid of your slugs if someone like me lives next door. Or worse – someone who will set out slug bait and poison your cat.
Susan McGrath’s column appears every two weeks in the Home/Real Estate section. Send questions and comments to: The Household Environmentalist, P.O. Box 70, Seattle, WA, 98111.
Copyright (c) 1996 Seattle Times Company, All Rights Reserved.